Universitäts- und Landesbibliothek Sachsen-Anhalt
University and State Library of Saxony-Anhalt
© Fritz Möller
DEU
Halle
Fetching images...
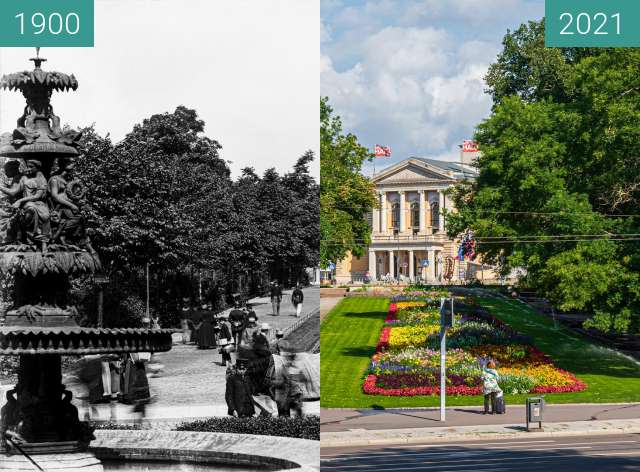
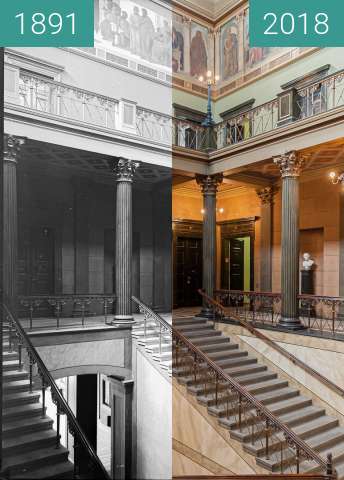
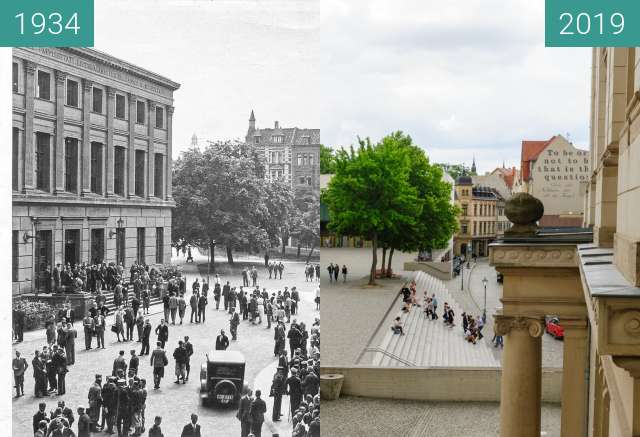
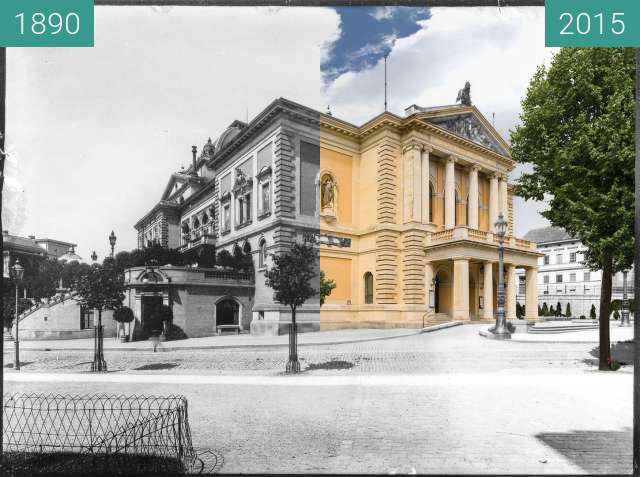
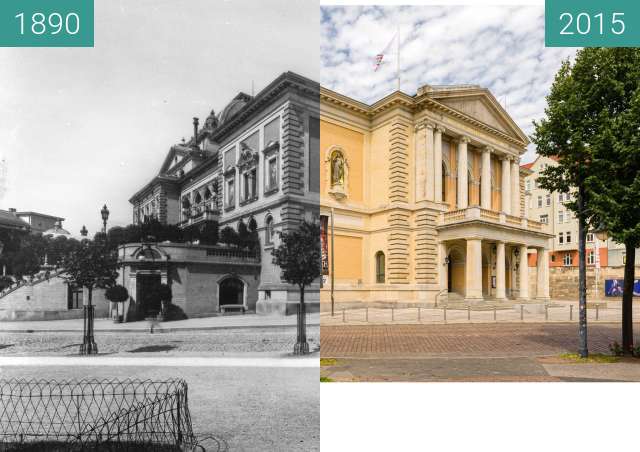
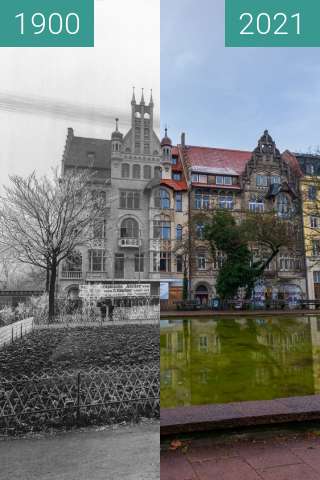
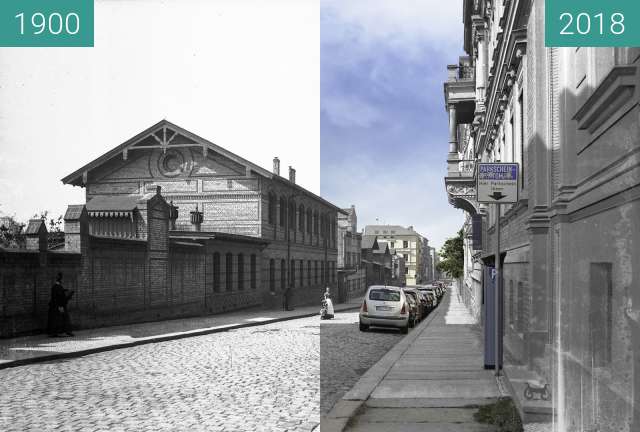
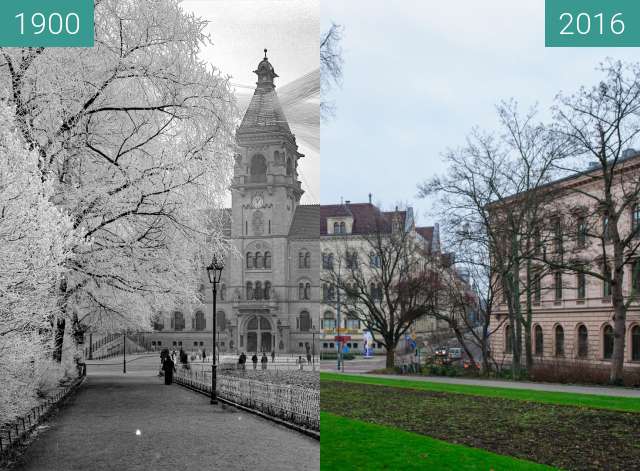
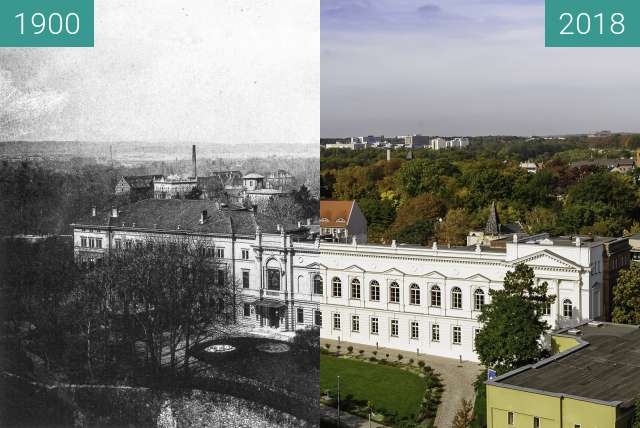
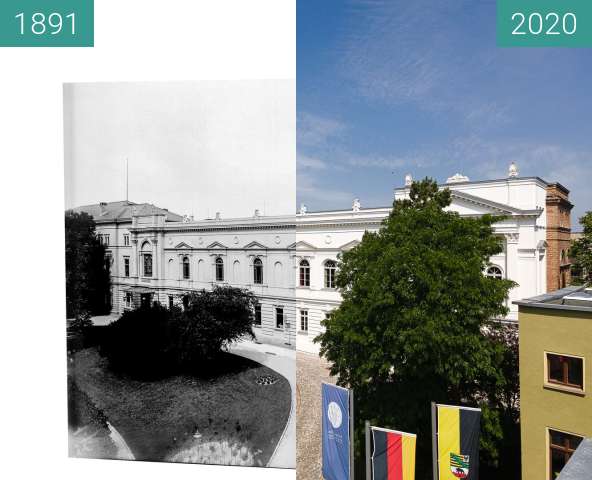
Magazinbibliothek, August-Bebel-Straße 50
Der Architekt Ludwig von Tiedemann (1841 – 1908) schuf den seinerzeit modernsten Bibliotheksbau im Deutschen Reich unter Beratung von Martin Gropius (1824 – 1880). Dieses Gebäude ist eine der ersten Magazinbibliotheken Deutschlands. Die rasterartige Fassadengliederung greift die Funktion des Baus als Büchermagazin auf und ist ein frühes Beispiel für funktionelles Bauen. Das in einer Eisenskelettkonstruktion ausgeführte Magazin erstreckt sich über die gesamte Gebäudehöhe. In den Untergeschossen des vorderen Gebäudeteils befinden sich der gewölbte Lesesaal und verschiedene Verwaltungsräume.
Bei einer umfassenden Restaurierung im Jahre 1998 wurde die originale Wandfassung der Innenräume wiederhergestellt. Das Erscheinungsbild des Gebäudes blieb im Laufe der Jahre unverändert. Im rechten Vordergrund des Bildes sieht man den Erker eines Gebäudes, welches heute von der Deutschen Akademie der Naturforscher Leopoldina genutzt wird.
______________________________________________
Unter folgendem Link finden Sie die Foto-Komposition als Teil des Foto-Projektes "Halle und seine Universität - Eine Zeitreise der besonderen Art"
http://tomil.de/fotoshopwp/universitaets-und-landesbibliothek-magazin-sachsen-anhalt/
-
Übersicht zum Foto-Projekt:
http://tomil.de/fotoshopwp/ausstellungen/
Magazine library, August-Bebel-Straße 50
The architect Ludwig von Tiedemann (1841 - 1908) created what was then the most modern library building in the German Empire with the advice of Martin Gropius (1824 - 1880). This building is one of the first magazine libraries in Germany. The grid-like facade structure takes up the function of the building as a book store and is an early example of functional building. The magazine, designed in an iron skeleton construction, extends over the entire height of the building. The vaulted reading room and various administrative rooms are located in the basement of the front part of the building.
During a comprehensive restoration in 1998, the original wall mountings of the interior were restored. The appearance of the building has remained unchanged over the years. In the right foreground of the picture you can see the bay window of a building which is used today by the German Academy of Natural Scientists Leopoldina.
______________________________________________
Under the following link you can find the photo composition as part of the photo project "Halle and its University - A special kind of time travel"
http://tomil.de/fotoshopwp/universitaets-und-landesbibliothek-magazin-sachsen-anhalt/
-
Overview of the photo project:
http://tomil.de/fotoshopwp/ausstellungen/